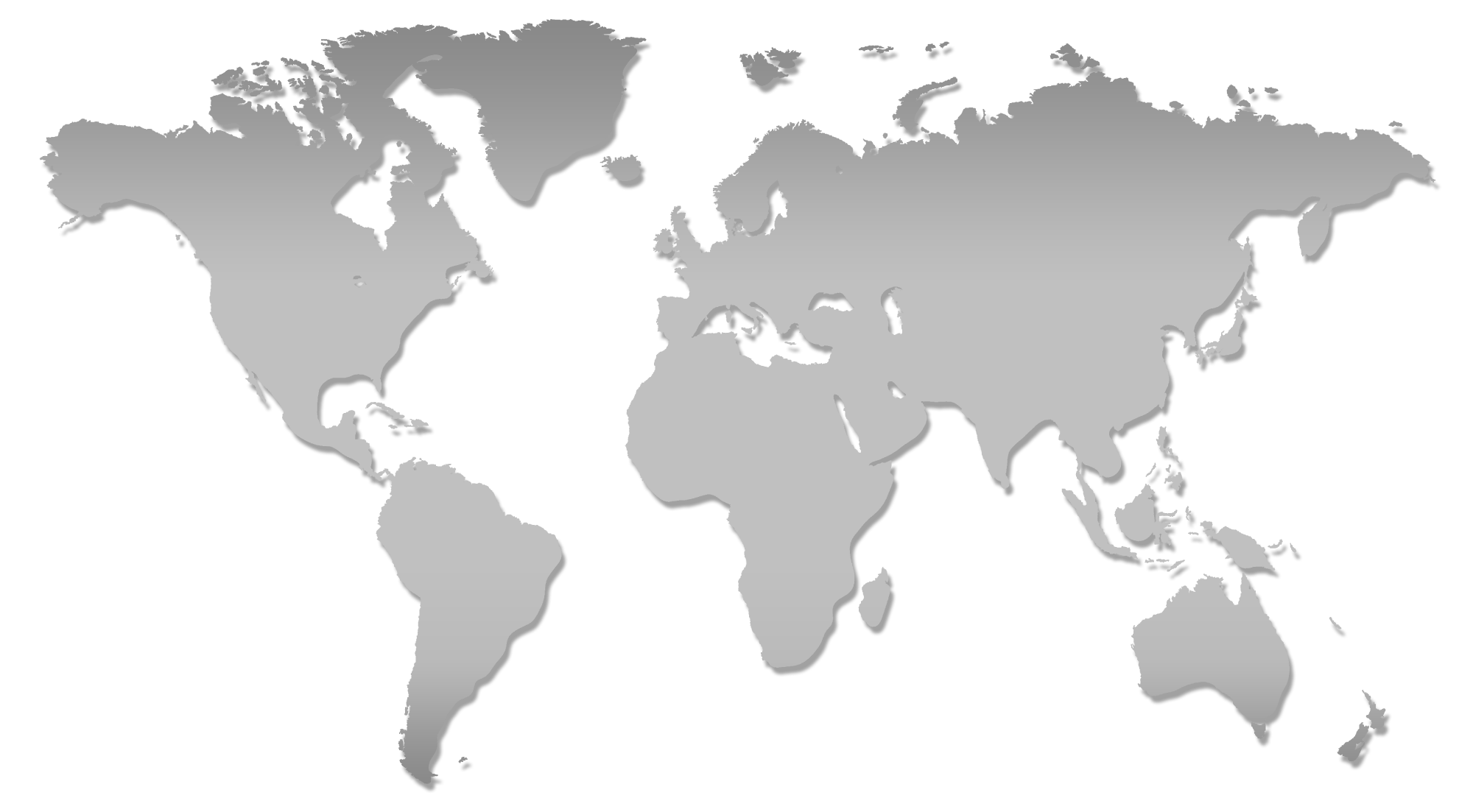Home » 3D Architectural

CADDHOUSE always strive to deliver elegant Design and Drafting and experience to the end user. Our designers create elegant and long-lasting design solutions while paying attention in every detail. Working with principles of layering and zoning, our Interior design services include space planning, conceptual design, 3D modeling, Design development, construction documentation, coordination and specifications, tendering and construction administrations.
The Architectural rendering services provided by CADDHOUSE allows converting your hand drawing sketches and 2D CAD drawings to popular high quality and realistic Architectural Visualization to bring a real Imagination on the true pre-build Construction.
The Architectural Visualization provided by us is created directly from the set of instructions you send us. Our prices for Architectural Visualizations are one of the most competitive pricing you will find anywhere on the globe.
Walkthrough and Panoramic Animation (360 Degree) is one of the track record services which appreciated by many of our partners.

© 2019 CaddHouse All rights reserved